3D-Printed Coral Reefs: Can We Engineer Marine Recovery?
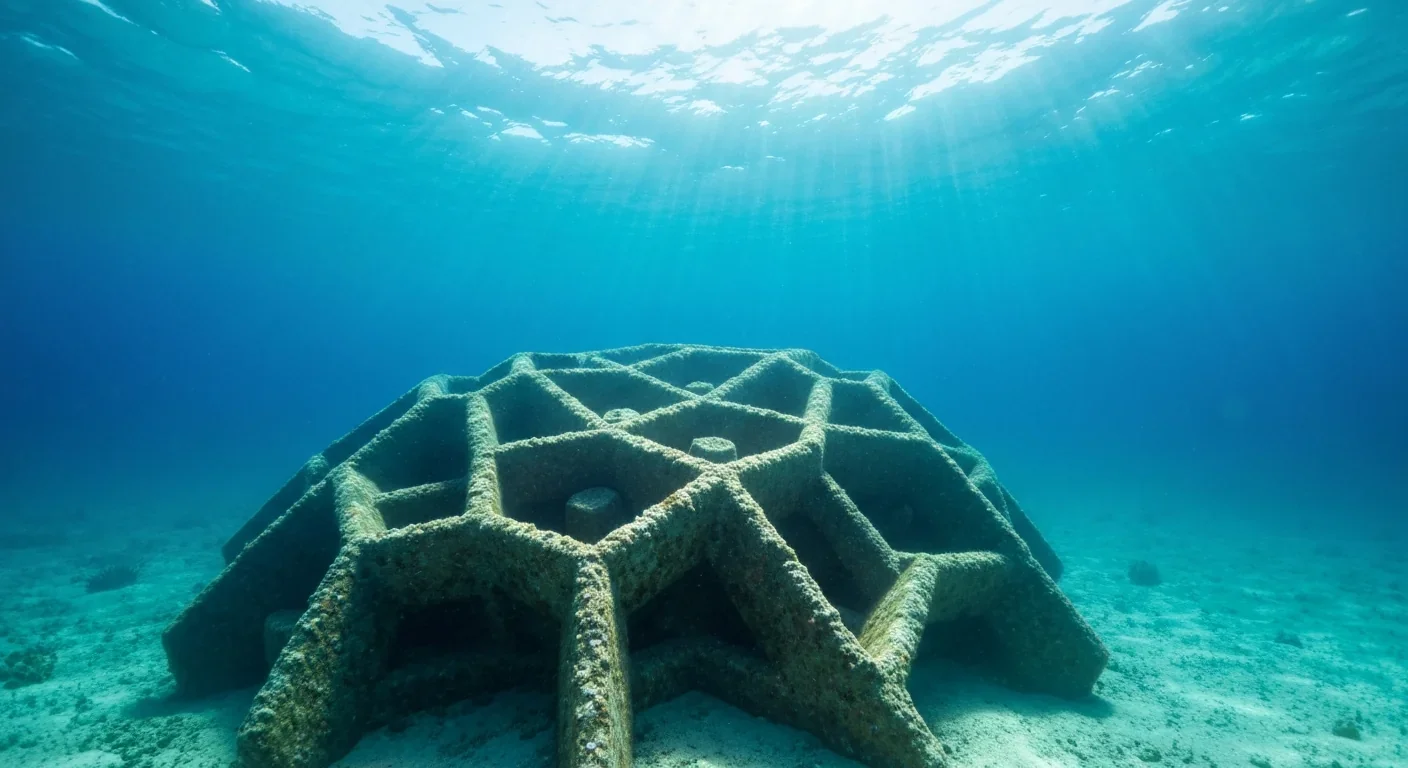
TL;DR: Ancient Roman atria, Persian wind towers, and Japanese machiya demonstrate passive cooling techniques that modern architects are rediscovering to create zero-energy buildings, proving sophisticated climate control existed centuries before air conditioning.
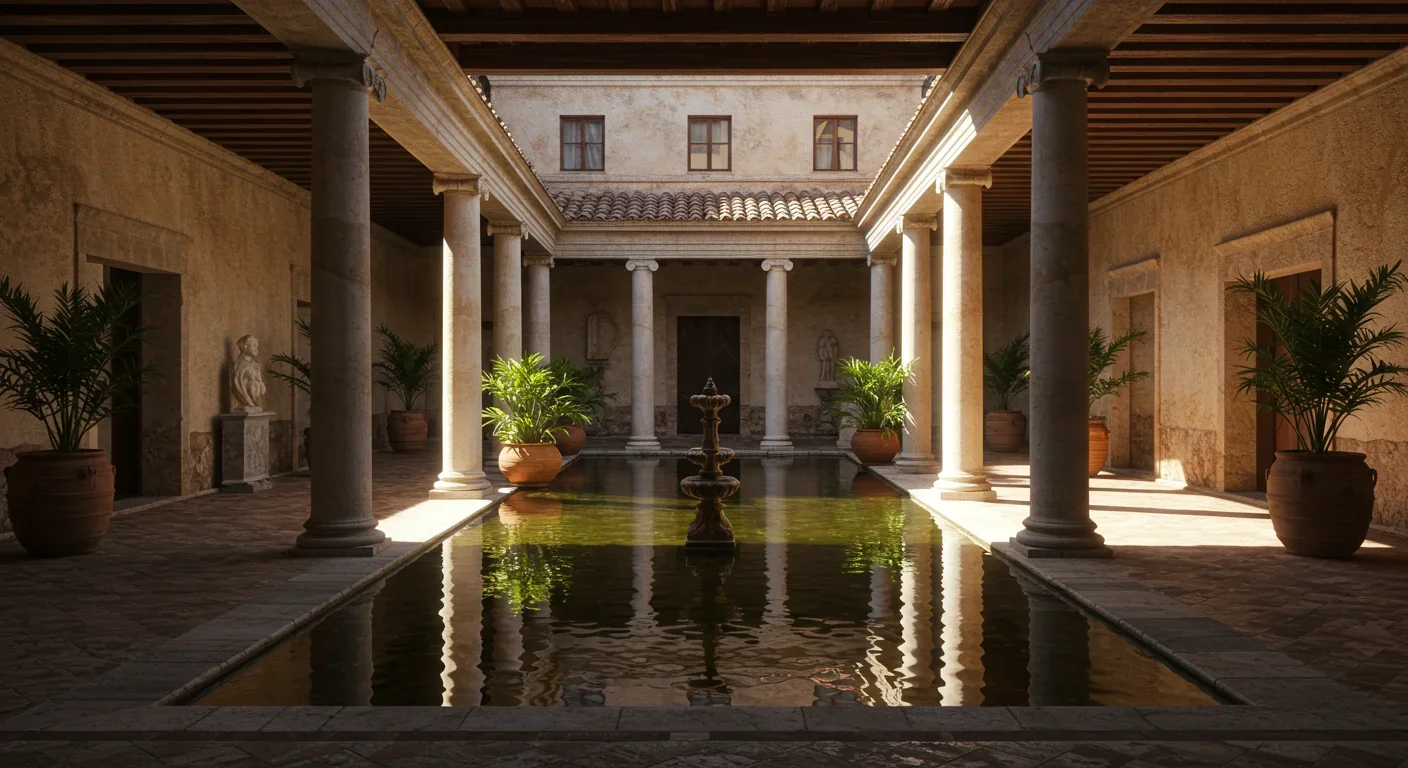
Picture a Roman villa on a scorching August afternoon. No electricity, no air conditioning, yet inside it's 15 degrees cooler than the street. The secret wasn't magic but physics, and architects worldwide are rediscovering these ancient climate control strategies. While we spent the last century burning fossil fuels to stay cool, some of humanity's oldest buildings have been quietly demonstrating a better way. Now, as energy costs spike and climate change accelerates, those time-tested techniques are becoming tomorrow's cutting-edge solutions.
Passive cooling isn't one trick but a toolkit of complementary strategies. At its core, the approach focuses on heat gain control and heat dissipation to maintain comfortable indoor temperatures with minimal or zero energy consumption. Think of it as architectural judo: instead of fighting the environment with brute mechanical force, you redirect natural forces to work in your favor.
The fundamental principle splits into two categories. Preventive methods stop heat from entering in the first place through shading, strategic building orientation, reflective surfaces, and insulation. Modulational methods manage heat that does enter by using thermal mass to absorb it, natural ventilation to expel it, and night flushing to reset the system after sunset.
Thermal mass acts like a thermal battery. Dense materials such as stone, brick, adobe, or concrete absorb heat slowly during the day, preventing rapid temperature spikes indoors. Then, when evening arrives and outdoor temperatures drop, that stored heat radiates back out. Studies show that proper thermal mass can reduce daily temperature swings by 10-15 degrees Celsius, transforming brutal heat into manageable warmth.
Natural ventilation operates on two physics principles. Cross-ventilation uses wind pressure differences between opposite sides of a building to drive airflow through open windows or vents. Stack ventilation, also called the chimney effect, exploits how hot air rises: warm indoor air escapes through high openings while cooler air enters near the ground, creating continuous passive circulation without fans or ducts.
Radiative cooling might be the most elegant technique of all. During clear nights, surfaces facing the sky can radiate infrared heat directly into space, cooling below ambient air temperature. Ancient Persian ice-makers used this principle to freeze water in the desert, and modern researchers are developing daytime radiative cooling materials that can chill surfaces even under direct sunlight.
When Vitruvius wrote De architectura around 15 BCE, he wasn't just documenting buildings but codifying climate science. Roman architects understood that comfort came from managing air, light, and temperature as carefully as structural loads.
The Roman atrium exemplified this thinking. That central courtyard wasn't decorative but functional, a sophisticated climate management system. During hot days, the opening in the roof (the compluvium) allowed hot air to escape while drawing cooler air from the shaded peristylium garden at the rear. The pool beneath the compluvium provided evaporative cooling, with water vapor absorbing heat as it evaporated.
Romans also pioneered thick-wall construction with interior courtyards that never saw direct sun. Those massive stone walls, often a meter thick, provided enormous thermal mass that dampened temperature fluctuations. Archaeological evidence from Pompeii and Herculaneum shows interior summer temperatures stayed 15-20 degrees Celsius below exterior peaks.
Public spaces took this further. Roman bathhouses used hypocaust systems for heating, but the architectural shell employed passive strategies for cooling. High ceilings, strategic window placement, and thermal mass combined to maintain comfort zones even when hundreds of bodies generated heat inside.
While Romans managed Mediterranean heat, Persian architects conquered some of Earth's most extreme climates with the badgir, or wind catcher. These tall towers, sometimes reaching 30 meters high, turned hot desert winds into cool indoor breezes.
The genius lies in the design details. Traditional wind towers have four or more vertical shafts facing different directions, ensuring at least one catches the prevailing wind regardless of direction. Wind enters the tower, passes over water pools or damp screens, and evaporative cooling drops the air temperature by 10-15 degrees. The cooled, denser air sinks into the building while hot indoor air rises and exits through the leeward shafts.
Research in Iranian cities like Yazd shows that wind towers can reduce indoor temperatures to 10-15 degrees Celsius below outdoor ambient, even when exterior temperatures exceed 45 degrees. Some designs incorporate underground qanat channels, ancient aqueducts that bring cool groundwater into the building. Air passing over this water picks up moisture and cools further before entering living spaces.
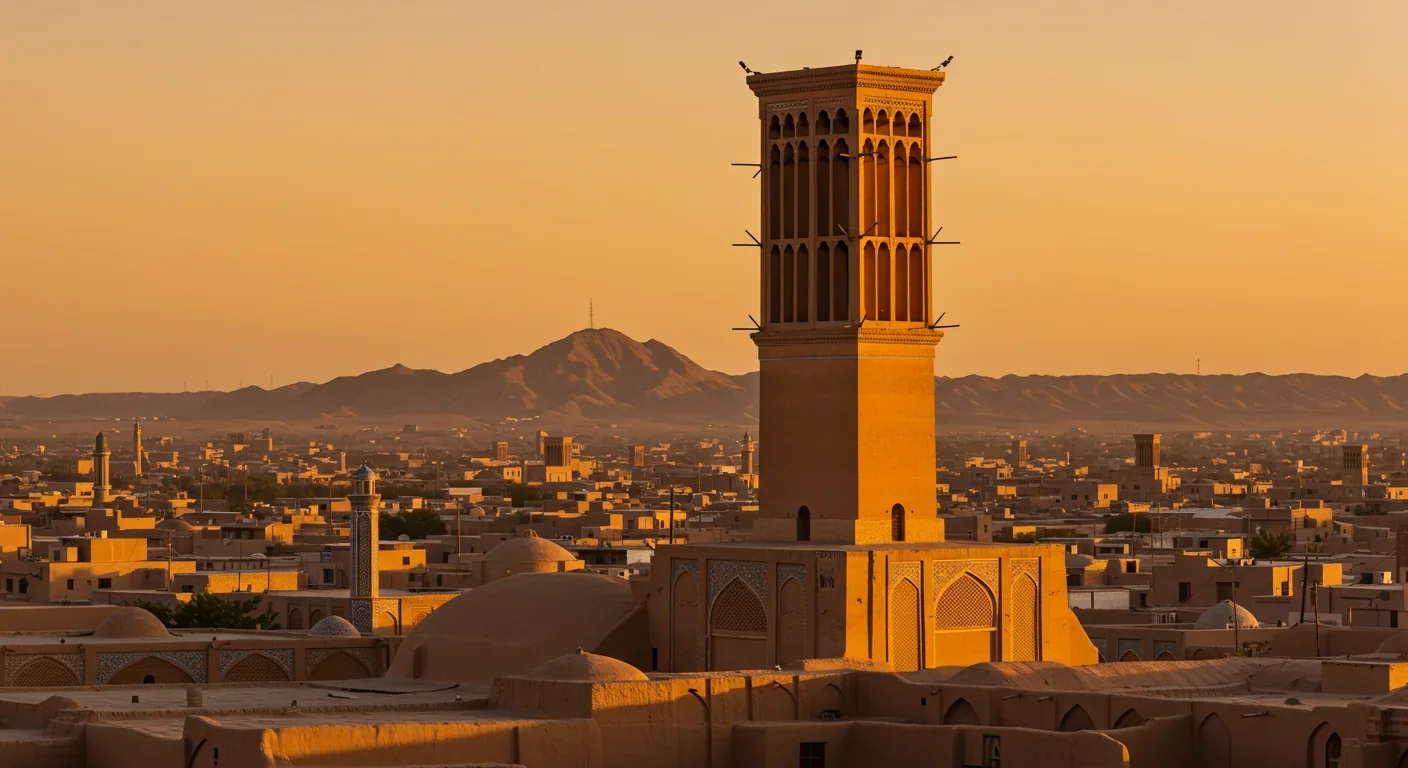
Modern experiments have quantified the performance. A study of wind tower viability in Middle Eastern climates found that properly designed towers can maintain thermal comfort for 60-70% of summer hours without any mechanical assistance, equivalent to saving 40-60% on cooling energy.
Japanese traditional architecture took a different path, prioritizing adaptability over permanence. The machiya, or townhouse, demonstrates how lightweight construction can still achieve passive cooling when climate demands it.
Machiya design centers on the tori-niwa, an earthen floor corridor running from street to garden. This creates a continuous ventilation pathway that pulls cool air from the shaded garden through the entire house. The elevated wooden floors above the tori-niwa allow air circulation underneath living spaces, while shoji screens and fusuma sliding doors enable residents to reconfigure airflow patterns throughout the day.
Roof design matters enormously. Deep eaves shade walls and windows during high summer sun while allowing low winter sun to penetrate. The gap between ceiling and roof creates an insulated air pocket, and vents at the ridge allow hot air to escape. In Kyoto's humid summers, this combination can maintain indoor temperatures 5-8 degrees Celsius below unshaded equivalents.
Traditional Japanese tea houses refined these principles further. The tiny nijiriguchi entrance and low ceiling force hot air toward small upper vents, creating surprisingly effective stack ventilation in a minimal space. The surrounding garden provides evaporative cooling from plants and water features, creating microclimates that lower ambient temperatures before air even enters the building.
Modern passive cooling builds on ancient foundations but adds quantitative rigor. The Passive House standard, developed in Germany, sets strict performance targets: space heating and cooling demand must not exceed 15 kWh per square meter annually, roughly 90% less than conventional buildings.
Achieving this requires integrating multiple strategies simultaneously. Zero-energy buildings combine super-insulation, airtight construction, heat recovery ventilation, optimal solar orientation, and thermal mass in ways ancient builders could only approximate through trial and error. Modern building science lets us calculate thermal bridging, model airflow, and predict performance before construction begins.
Recent innovations push even further. Daytime radiative cooling materials can reflect 95-98% of solar radiation while simultaneously radiating heat at infrared wavelengths that pass straight through the atmosphere to space. Coatings using these materials can maintain surface temperatures 5-10 degrees below ambient air even under direct sunlight, a feat impossible with traditional reflective surfaces.
Earth sheltering represents another evolution of ancient practice. By burying buildings partially or completely, designers access the stable temperatures found below the frost line, typically 10-15 degrees Celsius year-round in temperate climates. Combined with strategic south-facing windows for passive solar gain, earth-sheltered homes can maintain comfort with minimal energy input across diverse climates.
Today's architects are creating buildings that would make Vitruvius and medieval Persian engineers proud, but with 21st-century performance.
The BedZED eco-village in London integrated wind cowls inspired by traditional wind towers, combined with triple glazing, super-insulation, and thermal mass from recycled concrete. The result: 90% reduction in heating energy and zero conventional cooling despite Britain's increasingly hot summers.
In Rajasthan, India, the Pearl Academy campus by Morphogenesis uses traditional jaali screens (perforated stone lattices) combined with a stepped-well-inspired underground cooling system. The jaali provides shading while allowing airflow, cutting cooling energy by 70% compared to conventional designs. The central underground space, inspired by ancient stepwells, maintains temperatures 10-15 degrees below surface ambient through thermal mass and evaporative cooling from water features.
Contemporary mashrabiya applications show how traditional elements adapt to modern contexts. These projecting lattice windows, common in Middle Eastern architecture, reduce solar heat gain by 30-50% while maintaining views and privacy. Modern versions use parametric design to optimize opening patterns for specific sun angles and airflow requirements.
The Bullitt Center in Seattle demonstrates passive cooling in a rainy, temperate climate. Deep overhangs block summer sun, operable windows enable natural ventilation, and an exposed concrete structure provides thermal mass. Automated window controls respond to weather sensors, but the system operates on passive principles: the building breathes like a living organism, modulating its response to changing conditions.
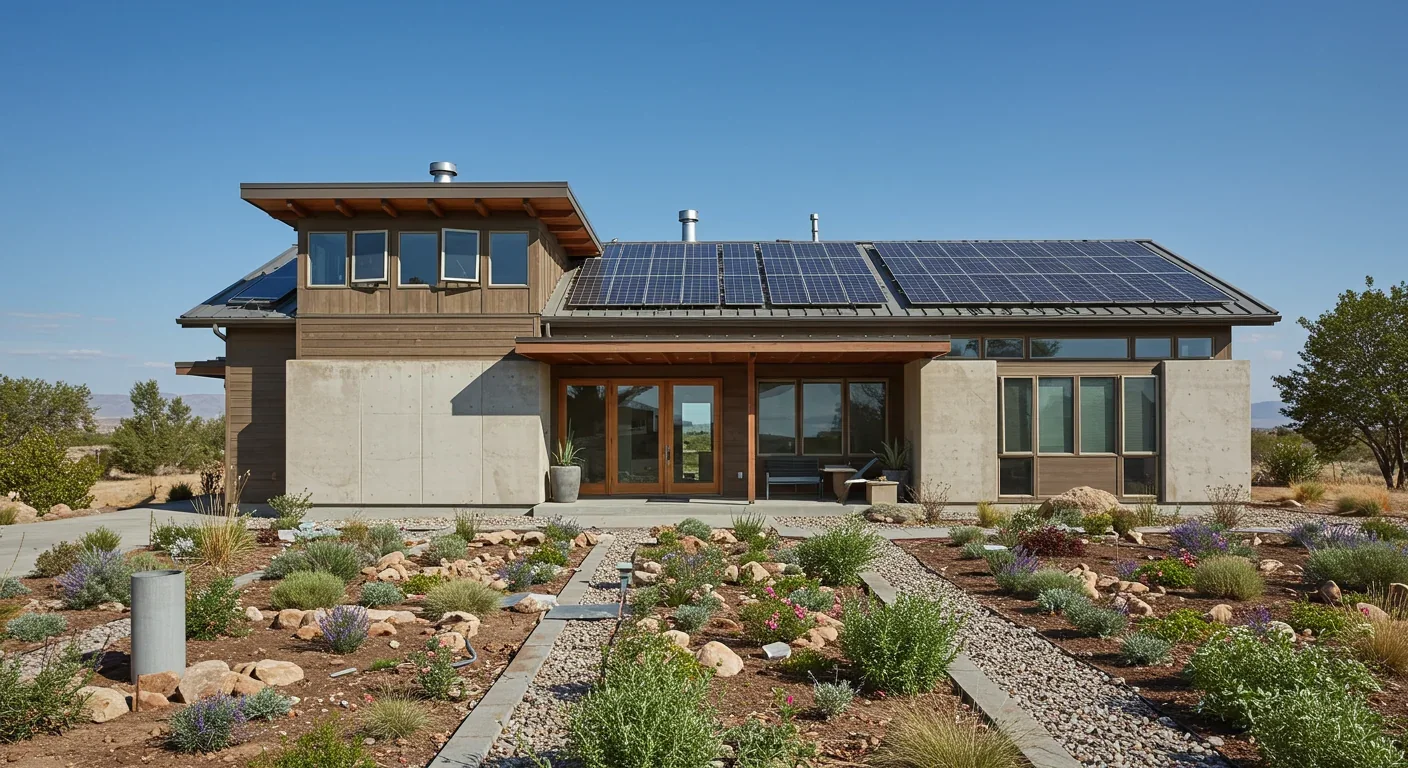
Ancient builders couldn't control their climate, so they became experts in reading it. Modern designers have the same challenge but better tools.
For hot, arid climates, the ancient Persian playbook still works best. Maximize thermal mass with thick walls, minimize window area, use light-colored or reflective roof surfaces, incorporate courtyards for shaded outdoor space, and consider wind towers or solar chimneys to drive ventilation. White or highly reflective roofs can reflect 60-90% of solar energy, reducing cooling loads by 20-40%.
Hot, humid climates require opposite priorities. Minimize thermal mass since night temperatures don't drop enough to flush stored heat. Instead, maximize cross-ventilation with large openings on opposite walls, elevate buildings to catch breezes, use deep overhangs to shade while allowing airflow, and incorporate ceiling fans to enhance air movement. The traditional Thai stilt house exemplifies this approach perfectly.
Temperate climates need dual strategies for heating and cooling. Moderate thermal mass balances both needs, operable windows and vents allow seasonal adaptation, overhangs should block high summer sun but admit low winter sun, and south-facing glazing (in the Northern Hemisphere) captures solar heat when needed. Natural ventilation design in these climates should enable multiple modes: cross-ventilation for summer cooling, closed and insulated for winter heating, and stack ventilation for shoulder seasons.
The key in all climates is understanding local microclimate. Does prevailing summer wind come from a specific direction? Are evenings cool enough for night flushing? Is humidity high or low? Ancient builders learned these patterns through generations of observation. Today, we can model them computationally, but the fundamental questions remain unchanged.
Despite proven benefits, passive cooling faces adoption hurdles. Building codes in many regions still prescribe mechanical systems as default, leaving passive strategies as optional extras rather than primary solutions. Passive House certification requires specialized expertise that many builders lack, and upfront costs run 5-10% higher than conventional construction, though this pays back through energy savings within 5-10 years.
Cultural expectations matter too. North American homebuyers expect central air conditioning; marketing a home without it can reduce perceived value even if actual comfort is equivalent or better. Opening windows requires engagement and understanding that sealed buildings with automated systems don't demand.
Yet opportunities abound. Retrofitting existing buildings with passive improvements like reflective coatings, better shading, improved ventilation, and selective thermal mass upgrades can reduce cooling energy by 30-50% at a fraction of the cost of new mechanical systems. As extreme heat events become more common and electricity grids strain, buildings that maintain livable conditions without power become resilient infrastructure, not just efficient ones.
Climate change creates unexpected urgency. The 2003 European heat wave killed 70,000 people, many in buildings designed for heating, not cooling. Passive strategies provide cooling resilience that doesn't fail during power outages, and they reduce peak electrical demand that strains grids during heat waves.
We're witnessing a remarkable inversion: techniques once dismissed as primitive are becoming advanced building science. The difference is we now understand why they work and can optimize them with precision ancient builders couldn't imagine.
Research continues to expand the toolkit. Phase-change materials can store and release heat at specific temperatures, acting like high-performance thermal mass. Photonic cooling materials push radiative cooling into new temperature ranges. Computational fluid dynamics lets architects model natural ventilation with the same rigor mechanical engineers apply to HVAC systems.
The most exciting developments combine ancient strategies with modern materials. Brutalist architecture's thermal mass approach gets rehabilitated when paired with high-performance insulation. Traditional wind tower principles scale to high-rise buildings using modern structural engineering. Roman atrium logic informs contemporary courtyard buildings that achieve zero-energy performance.
Perhaps the deepest lesson is humility. We spent a century assuming technology meant active systems, mechanical solutions, and energy-intensive comfort. Ancient builders knew better because they had no choice. Now we're learning that the most sophisticated technology might be working with nature instead of against it.
A Roman villa, a Persian wind tower, and a Japanese machiya share something profound: they made people comfortable by reading the environment and responding intelligently. That's not primitive thinking. That's elegant design that happens to save the planet while it cools your home.
The air conditioner in your window represents the anomaly, not the solution. These ancient buildings weren't making do with limited technology. They were practicing a more advanced form of climate control than we managed for most of the 20th century. We just forgot to listen.

Ahuna Mons on dwarf planet Ceres is the solar system's only confirmed cryovolcano in the asteroid belt - a mountain made of ice and salt that erupted relatively recently. The discovery reveals that small worlds can retain subsurface oceans and geological activity far longer than expected, expanding the range of potentially habitable environments in our solar system.

Scientists discovered 24-hour protein rhythms in cells without DNA, revealing an ancient timekeeping mechanism that predates gene-based clocks by billions of years and exists across all life.

3D-printed coral reefs are being engineered with precise surface textures, material chemistry, and geometric complexity to optimize coral larvae settlement. While early projects show promise - with some designs achieving 80x higher settlement rates - scalability, cost, and the overriding challenge of climate change remain critical obstacles.
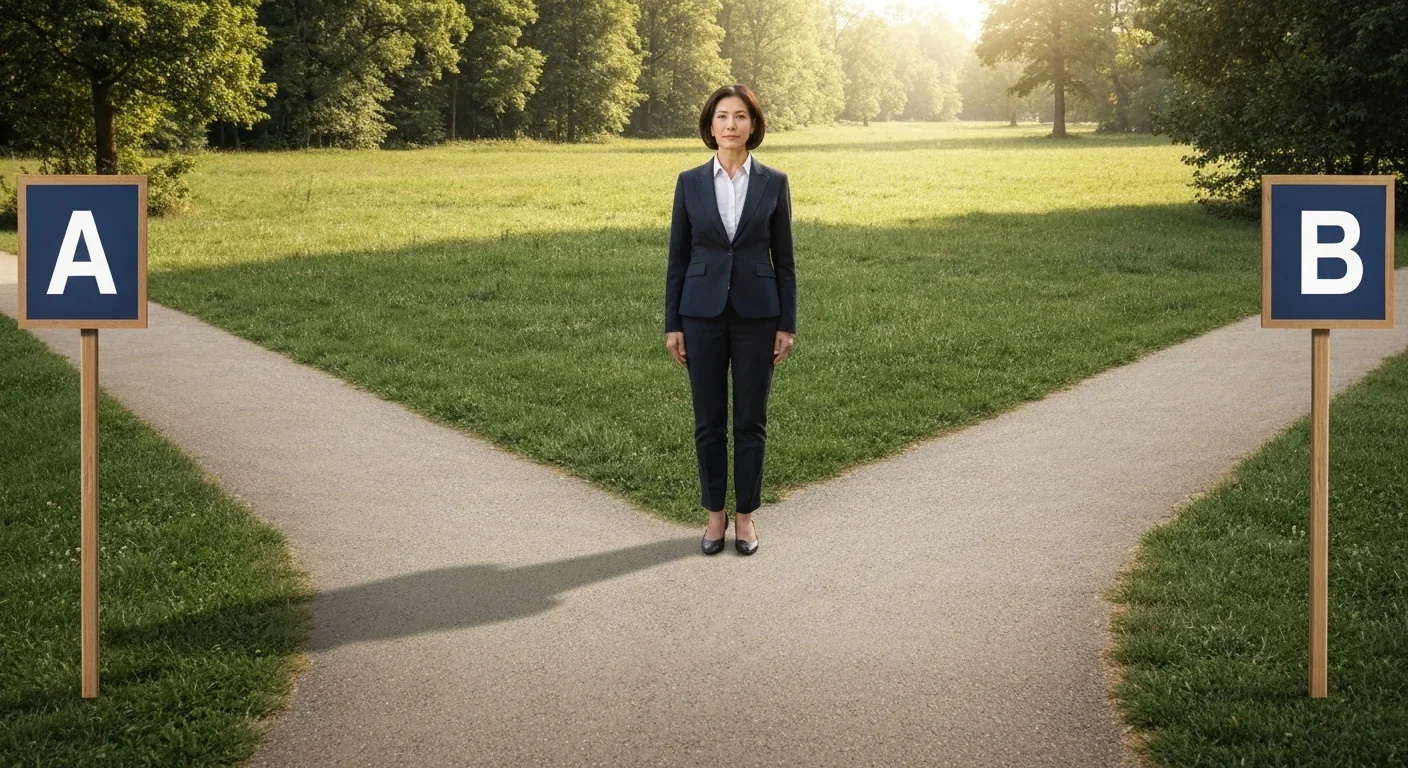
The minimal group paradigm shows humans discriminate based on meaningless group labels - like coin flips or shirt colors - revealing that tribalism is hardwired into our brains. Understanding this automatic bias is the first step toward managing it.
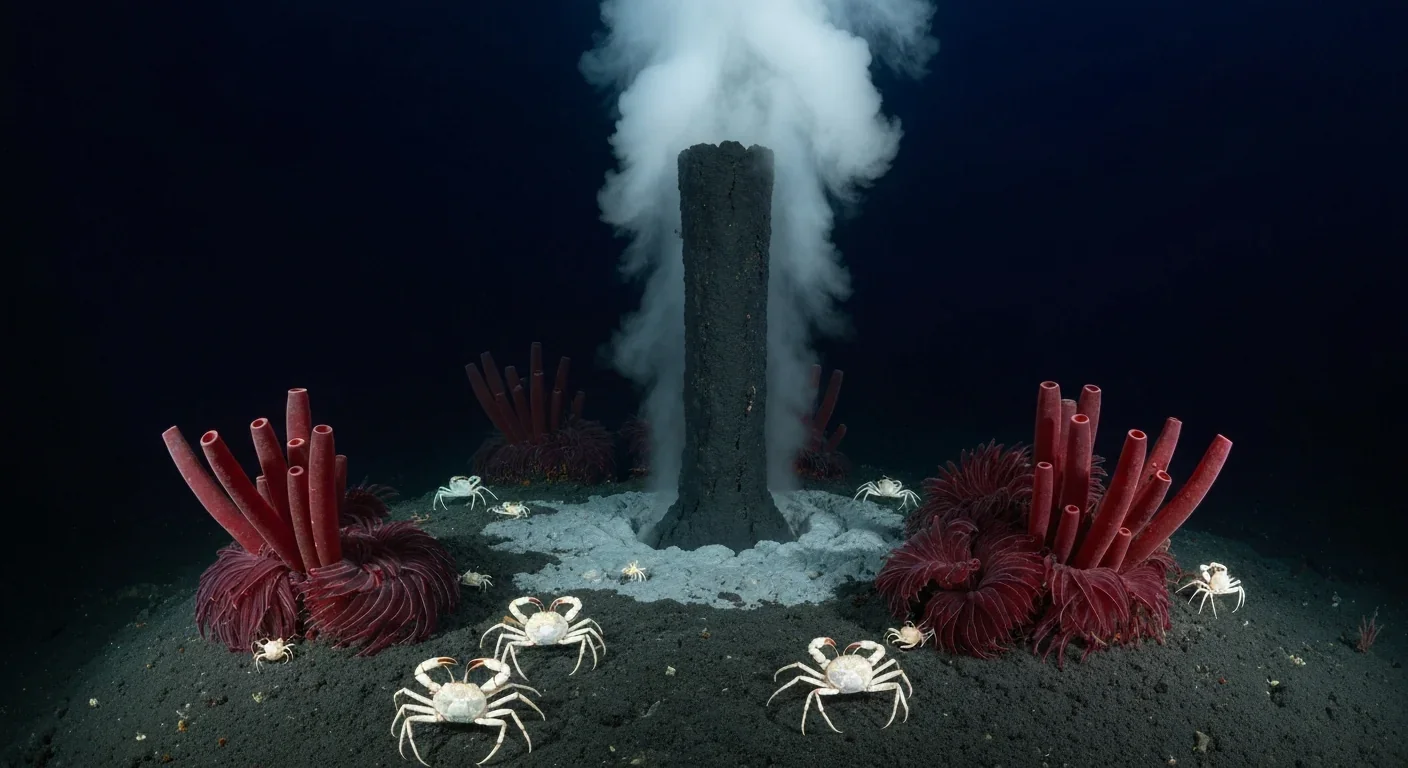
In 1977, scientists discovered thriving ecosystems around underwater volcanic vents powered by chemistry, not sunlight. These alien worlds host bizarre creatures and heat-loving microbes, revolutionizing our understanding of where life can exist on Earth and beyond.

Automated systems in housing - mortgage lending, tenant screening, appraisals, and insurance - systematically discriminate against communities of color by using proxy variables like ZIP codes and credit scores that encode historical racism. While the Fair Housing Act outlawed explicit redlining decades ago, machine learning models trained on biased data reproduce the same patterns at scale. Solutions exist - algorithmic auditing, fairness-aware design, regulatory reform - but require prioritizing equ...

Cache coherence protocols like MESI and MOESI coordinate billions of operations per second to ensure data consistency across multi-core processors. Understanding these invisible hardware mechanisms helps developers write faster parallel code and avoid performance pitfalls.