3D-Printed Coral Reefs: Can We Engineer Marine Recovery?
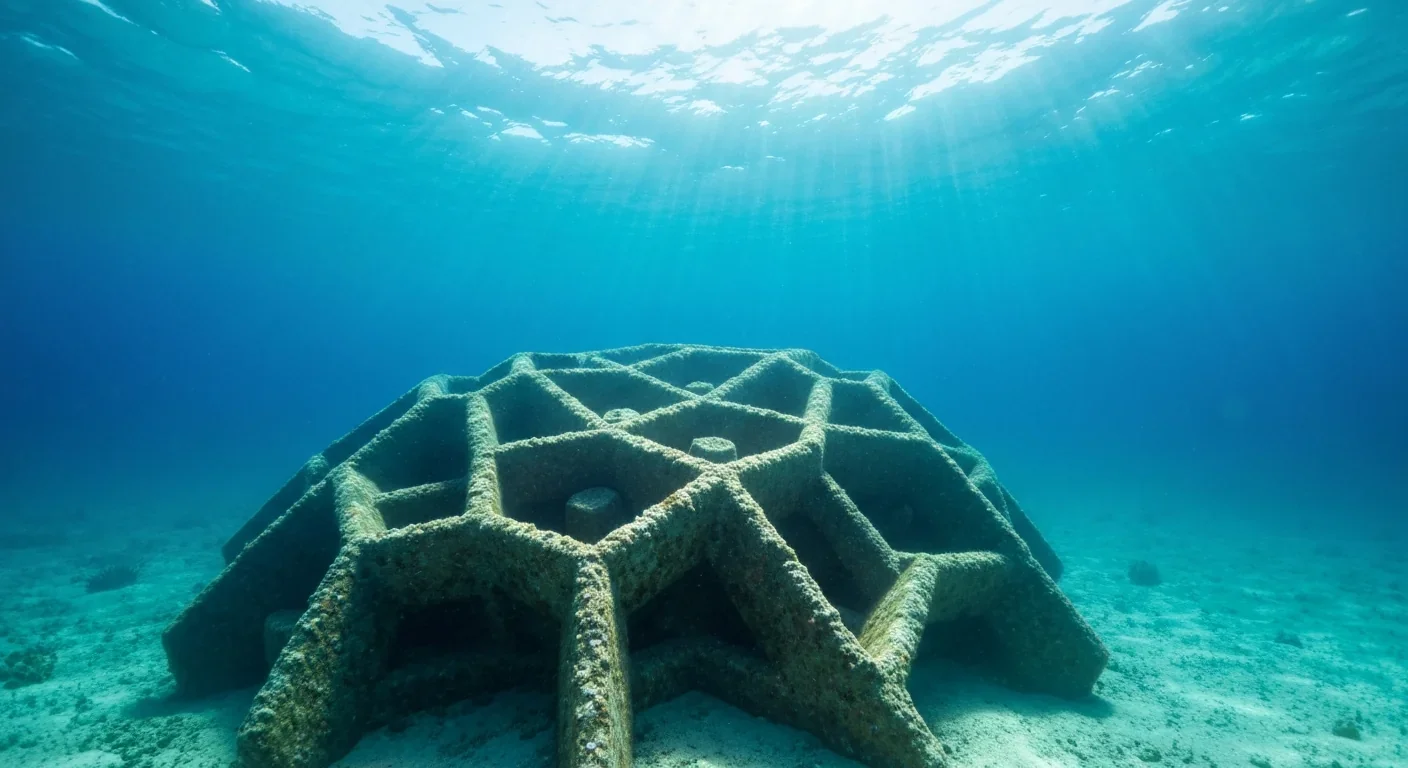
TL;DR: Termites have perfected passive cooling systems over 150 million years, maintaining stable temperatures using only physics and soil. Now architects like Mick Pearce are copying these designs to create buildings that slash energy consumption by up to 90%.
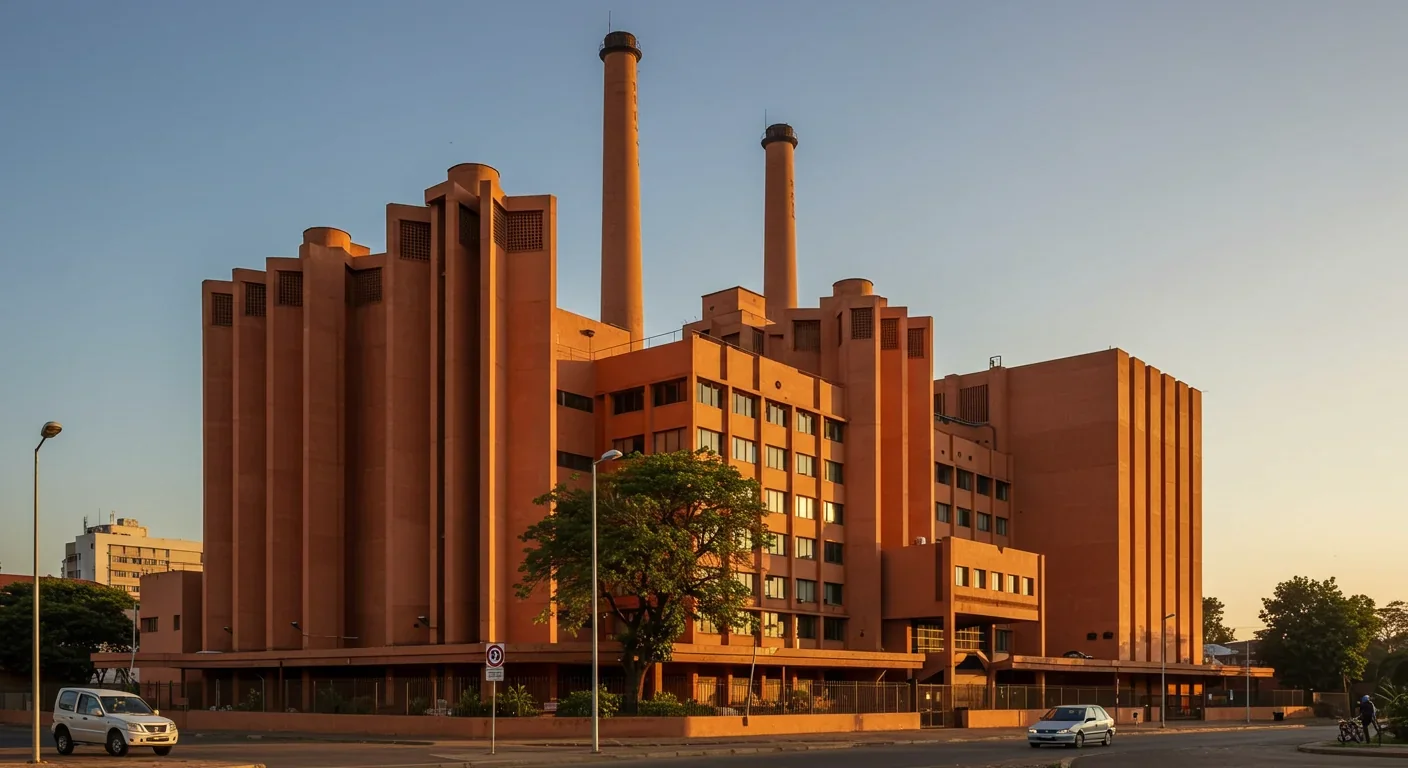
In the scorching savannas of Africa, tiny architects are outperforming our best engineers. Termites, working with nothing but soil and spit, have created cooling systems so efficient they maintain temperatures within 2°C while outside temperatures swing by 30°C or more. Now, as climate change pushes air conditioning costs through the roof and buildings account for nearly 40% of global energy consumption, architects are finally catching on to what these insects figured out millions of years ago.
Deep inside a termite mound stands an engineering marvel that would make any HVAC specialist jealous. These towering structures, which can reach heights of over 30 feet, function as self-regulating climate control systems without a single moving part or kilowatt of electricity.
Termite mounds achieve this through an intricate network of tunnels and conduits that serve as natural ventilation systems. The extensive system of channels has long been recognized for its ability to control climate inside the mound, creating stable conditions essential for the termites' survival and the cultivation of their fungus gardens.
The magic happens through a combination of physics principles working in concert. Heat generated by millions of termite bodies and their fungus gardens creates buoyancy that pushes warm air upward through the mound. This thermosiphon effect draws fresh air in through openings at ground level, creating a continuous circulation loop.
But there's more to the story. The tall chimneys atop termite mounds are positioned to catch higher wind velocities compared to ground-level openings. This creates a Venturi flow - the same principle that makes airplane wings generate lift - drawing fresh air through the nest and out through the chimney.
Recent studies using custom airflow sensors have revealed a surprising truth: wind plays a secondary role compared to thermal gradients generated by daily temperature swings. The diurnal temperature cycle - the warming and cooling between day and night - appears to be the dominant driver of ventilation. Wind enhances gas exchange near the walls but doesn't induce significant flows within the mound itself.
Not all termite mounds are created equal. Species have evolved distinctly different architectural approaches depending on their local climate, offering a lesson in climate-responsive design that architects are only beginning to appreciate.
Macrotermes bellicosus, for instance, constructs dramatically different mounds depending on habitat. In forests, where thick tree canopy provides shade and moderates temperature, they build thick-walled, dome-shaped structures that prioritize structural stability and moisture retention. Move to the savanna, where scorching sun and wide temperature swings dominate, and the same species builds thin-walled mounds with more complex ventilation structures.
Heating experiments by researchers Korb and Linsenmair demonstrated that these architectural differences respond precisely to thermal demands. The forest mounds retain heat efficiently during cooler nights, while the savanna mounds maximize airflow to shed excess heat during blazing days.
The porous outer walls themselves act as sophisticated filters. Layers of soil and mud form a matrix that permits oxygen diffusion for the termites' respiration while providing thermal mass that slows heat transfer. This material composition - alternating layers of clay, sand, and organic matter - creates gradients that promote convective circulation throughout the structure.
Some species take orientation seriously. Amitermes meridionalis in Australia build their mounds along a north-south axis, minimizing exposure to the intense midday sun while maximizing morning and evening warmth. It's passive solar design perfected through evolutionary pressure.
Understanding how termite ventilation actually works requires diving into the physics of natural convection - the movement of fluids caused by temperature differences.
Inside a termite mound, three forces work together. First, metabolic heat from the colony and decomposition in fungus gardens warms the air in the central chambers. Warm air is less dense than cool air, so it rises - a phenomenon called the stack effect. This is the same principle that makes hot air balloons float and smoke rise from chimneys.
Second, as warm air rises and exits through upper vents, it creates a pressure differential that pulls fresh, cooler air in through lower openings. This sets up a convection loop that continuously exchanges stale air for fresh without any mechanical pumping.
Third, the thermal mass of the mound's thick walls stores "coolth" absorbed during cooler nights and releases it slowly during the day, buffering temperature extremes. Studies of Macrotermes subhyalinus mounds show internal temperatures holding steady at 27.5°C ± 1.2°C over a full 24-hour cycle, even as external temperatures swing wildly.
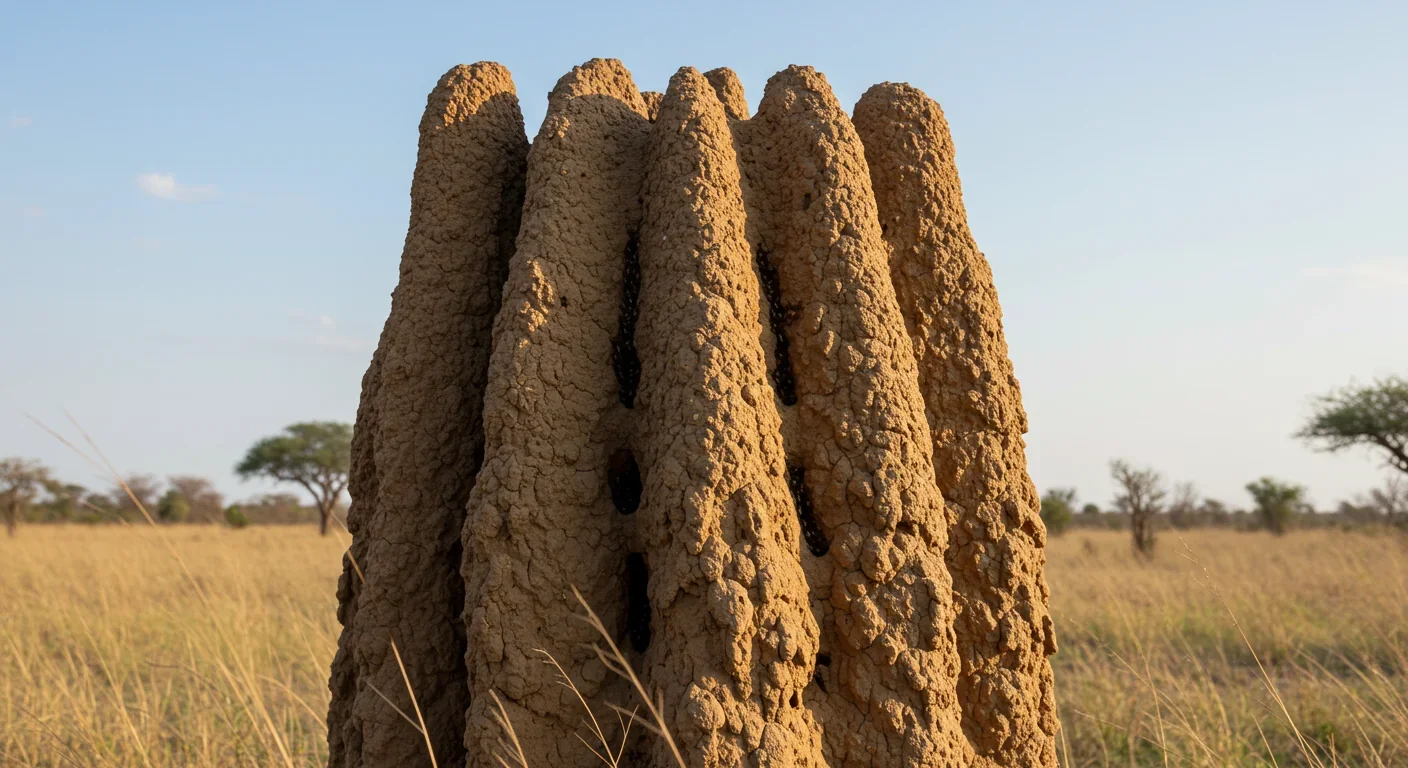
The porous structure of the walls is critical. Unlike a solid barrier, the semi-permeable soil matrix allows gradual gas exchange - oxygen in, carbon dioxide out - while still providing insulation. Recent research on mound-burrow systems has shown that structural geometry is everything: taller structures maintain more constant internal temperatures, while the depth and configuration of ventilation channels determine cooling efficiency.
What makes this system truly remarkable is its passive responsiveness. As external temperatures rise during the day, the temperature differential between inside and outside increases, which accelerates the convection currents. The system automatically ramps up cooling when it's needed most, then slows down at night - all without sensors, controls, or energy input.
When architect Mick Pearce stood before a termite mound in Zimbabwe in the early 1990s, he saw more than an insect nest. He saw a solution to one of Africa's most pressing architectural challenges: how to create comfortable buildings in a hot climate where air conditioning was prohibitively expensive.
The result was the Eastgate Centre in Harare, completed in 1996. This mixed-use shopping mall and office complex became the world's first large-scale building to deliberately mimic termite mound ventilation. The 48,000-square-meter structure eliminated conventional air conditioning entirely, replacing it with a biomimetic passive cooling system.
The building's design mirrors termite architecture in function if not form. Air enters at lower levels through carefully positioned vents. During the night, when outside air is cool, fans (the only mechanical component) draw air through the building to flush heat from the day, charging the building's concrete floors and ceilings with "coolth." The concrete acts as thermal mass, just like the thick walls of a termite mound.
During the day, as the building warms from occupants, computers, and lighting, the stored coolness is released from the concrete. Warm air rises through the office spaces and exits through chimney-like structures on the roof, drawing fresh air in from below. The cycle reverses what termites do - instead of continuous circulation, Eastgate alternates between night charging and day cooling - but the underlying physics remains the same.
The results were stunning. According to multiple sources, the Eastgate Centre uses approximately 90% less energy for ventilation than conventional buildings of similar size. Tenants enjoy a comfortable working environment while landlords benefit from dramatically reduced operating costs.
The design wasn't without challenges. Zimbabwe's climate proved more variable than expected, and some additional small fans and evaporative cooling towers were eventually added to handle extreme conditions. But the core principle held: passive ventilation inspired by termites could drastically cut energy consumption while maintaining comfort.
Encouraged by Eastgate's success, Mick Pearce refined the termite-inspired approach for Council House 2 (CH2) in Melbourne, Australia, completed in 2006. This ten-story office building for the City of Melbourne took biomimicry to the next level, integrating lessons learned from Eastgate with new materials and technologies.
CH2's ventilation stacks on the north and south facades directly mimic termite mound vents. The north stacks are painted black to absorb solar heat, encouraging warm air from the building to rise and exit - just like warm air rising through a termite mound's central chimney. The south stacks, shaded from the sun, channel cool air down through vents into the building.
The building's pre-cast concrete ceilings feature a distinctive "wavy" shape that maximizes surface area, increasing thermal mass capacity. At night, the building purges hot air and flushes the concrete with cool night air, storing "coolth" that's released during the day to absorb heat from people and equipment. This night purge strategy mimics how termite mound walls absorb coolness and release it gradually.
Phase change materials integrated into the ceiling panels - essentially chemical "batteries" that store cooling energy - augment the thermal mass, providing additional buffering against temperature swings.
The facade itself is layered like a termite nest wall, with an outer "epidermis" for solar shading and an inner "dermis" for airflow control. Vertical gardens on the facade not only provide additional insulation but also contribute evaporative cooling, much like moisture in termite mound walls.
The performance metrics are extraordinary: CH2 reduces electricity consumption by 85%, gas consumption by 87%, and produces only 13% of the emissions of a comparable conventional building. Water use from mains supply drops by 72%, thanks to rainwater harvesting and efficient fixtures.
Workers in the building report higher satisfaction with air quality and thermal comfort compared to conventional offices. The natural ventilation provides fresh air circulation that mechanical systems struggle to match, and occupants appreciate the connection to outdoor conditions - windows that open, natural light, and awareness of weather patterns.
The principles gleaned from termite mounds are spreading beyond individual showcase buildings into mainstream architectural practice and urban planning.
Passive ventilation strategies are being incorporated into residential developments, schools, and hospitals. In hot climates from India to Mexico, architects are designing multi-story apartment blocks with central ventilation cores that mimic termite chimneys, using stack effects to draw air through units without mechanical fans.
Materials science is catching up to biology. Researchers are developing concrete mixes with optimized porosity that balance structural strength with gas permeability, mimicking termite mound walls. Phase change materials that store and release thermal energy are becoming more affordable and accessible, making thermal mass strategies viable for a wider range of projects.
Urban designers are thinking about entire city blocks as integrated ventilation systems. By aligning buildings to create urban wind corridors and designing public spaces that enhance natural airflow, cities can reduce the urban heat island effect and decrease reliance on energy-intensive air conditioning.
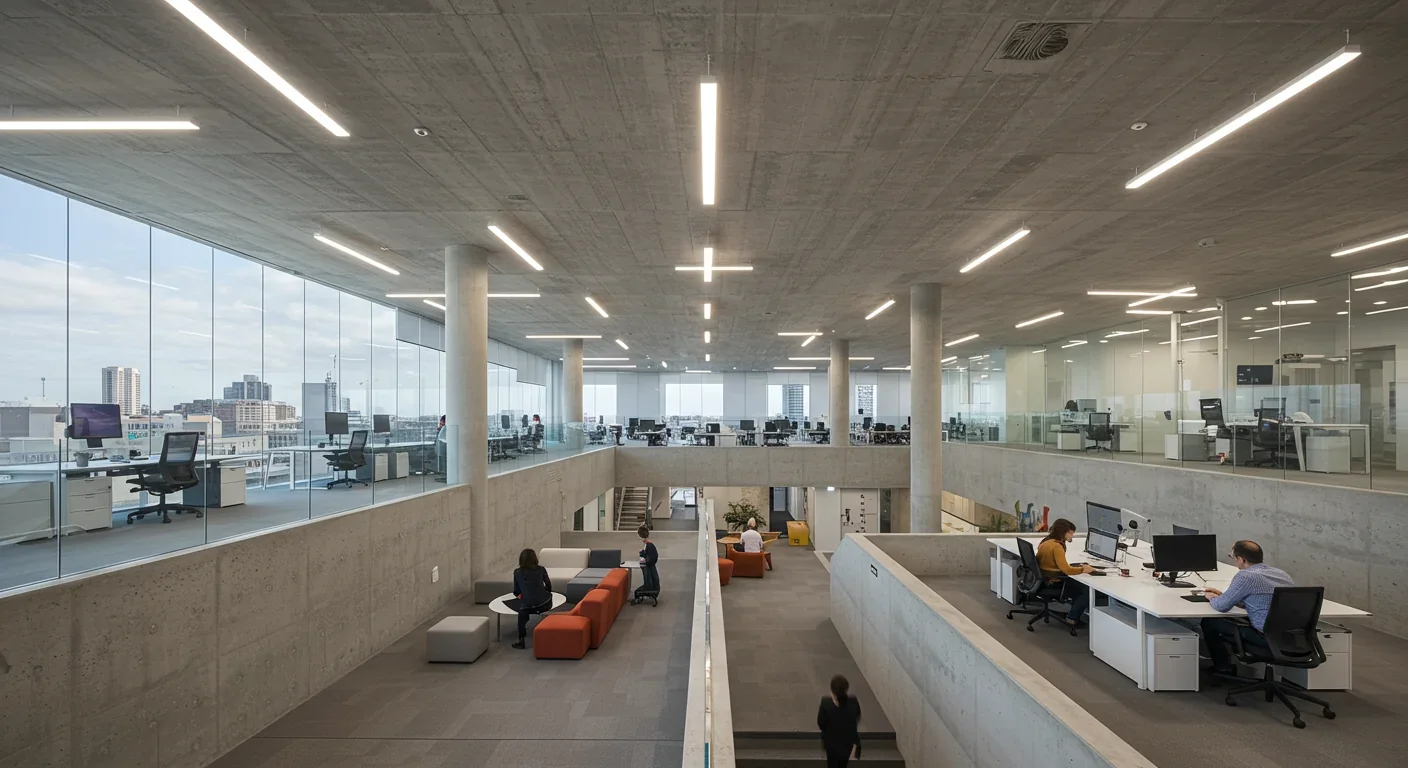
The climate crisis lends urgency to these efforts. Air conditioning already accounts for about 10% of global electricity consumption, and that figure is projected to triple by 2050 as developing nations adopt cooling systems and temperatures rise. Finding passive alternatives isn't just about saving money - it's about reducing carbon emissions and building resilience into our infrastructure.
Despite promising examples, biomimetic architecture faces real obstacles to widespread adoption.
Human expectations remain a barrier. In many developed countries, building occupants expect precise temperature control - typically 21-22°C year-round - regardless of outside conditions. Passive systems provide comfortable temperatures but with more variability. Shifting cultural expectations around thermal comfort requires education and a willingness to adapt.
Upfront costs can be higher. Incorporating complex ventilation stacks, specialized materials, and careful orientation into designs requires expertise and adds initial construction expense. While operational savings quickly recover these costs, the construction industry often prioritizes minimizing upfront expenditure, particularly in speculative development where builders won't pay the energy bills.
Building codes lag behind innovation. Many regulatory frameworks were written with mechanical HVAC systems in mind, specifying air change rates and temperature ranges that assume active climate control. Passive systems may achieve better outcomes through different means, but navigating approval can be bureaucratic and time-consuming.
Climate matters enormously. Passive ventilation works brilliantly in climates with significant diurnal temperature swings - hot days and cool nights - but struggles in humid tropical regions where nights stay warm or in extreme cold where heat retention trumps ventilation. Termites adapt their mound designs to local conditions; buildings must do the same, which means biomimetic strategies can't be copy-pasted globally without careful adaptation.
Maintenance and operation require understanding. Conventional HVAC systems are controlled by thermostats and serviced by specialized technicians. Passive systems respond to environmental cues and may require building occupants to open or close vents, adjust shading, or modify their behavior. This demands education and engagement that many building operators aren't prepared for.
The next generation of termite-inspired architecture is moving beyond individual buildings toward integrated systems that learn and adapt.
Smart passive systems are emerging that combine traditional passive design with minimal mechanical assistance and intelligent controls. Sensors monitor temperature, humidity, and air quality, automatically adjusting vent openings, fan speeds, and shading to optimize comfort and efficiency. The termite principle remains - use physics and structure to do the heavy lifting - but with digital fine-tuning.
Responsive envelopes take inspiration from how termites continuously rebuild the outer layers of their mounds to adjust permeability. Researchers are developing building skins with variable porosity that respond to temperature and humidity, opening pores when ventilation is needed and sealing when insulation is the priority.
Hybrid approaches recognize that pure passive cooling won't work everywhere. By combining termite-inspired ventilation with other low-energy systems - evaporative cooling, ground-source heat exchange, radiant heating and cooling - architects can dramatically reduce energy consumption even in challenging climates.
3D printing and digital fabrication enable the creation of complex geometries that were previously too expensive to build. Architects can now design ventilation channels and porous walls with the same intricate detail termites achieve naturally, optimizing airflow at scales from millimeters to meters.
Community-scale applications envision entire neighborhoods designed around shared ventilation systems. Underground thermal labyrinths - modern versions of termite tunnel networks - could precondition air for multiple buildings, using the earth's stable temperature as a buffer against extreme heat and cold.
Whether you're designing a building, renovating a home, or simply trying to stay cool without breaking the bank, termite wisdom offers practical lessons.
Orientation matters. Position buildings and rooms to minimize unwanted solar heat gain while maximizing natural cross-ventilation. In hot climates, narrow floor plans with openings on opposite sides enable effective airflow.
Thermal mass is your friend. Materials like concrete, brick, and stone absorb heat during the day and release it at night, smoothing temperature swings. In climates with hot days and cool nights, expose thermal mass to night air through open windows, then close up during the day to retain the coolness.
Stack effects are powerful. Creating vertical shafts with openings at top and bottom harnesses natural convection. Even in a house, a properly designed stairwell or solar chimney can drive significant airflow without fans.
Think like a termite: adapt to your climate. There's no universal solution. Study your local temperature patterns, wind directions, and humidity levels, then design accordingly. What works in Zimbabwe may fail in Singapore.
There's a delicious irony in humanity turning to termites - insects we've spent centuries trying to exterminate - for architectural inspiration. These tiny creatures, working collectively with no central planning, have evolved solutions to problems we're only beginning to understand with all our engineering sophistication.
As we confront the dual challenges of climate change and growing energy demand, biomimicry offers more than clever techniques. It represents a fundamental shift in how we think about buildings: not as machines imposed on the environment, but as organisms integrated with it.
Termite mounds don't fight the climate; they work with it, using daily temperature cycles and natural physics to create comfortable conditions. They're built from local materials using local labor, producing zero emissions in construction or operation. They're resilient, adapting to changing conditions through continuous small adjustments rather than catastrophic failures.
The buildings we construct today will shape energy consumption and carbon emissions for decades, perhaps centuries. Every percentage point we shave off HVAC loads translates to reduced fossil fuel consumption, lower emissions, and decreased strain on electrical grids already struggling with demand.
The termite has been perfecting passive architecture for over 150 million years, long before humans invented air conditioning or even built our first mud huts. Perhaps it's time we paid attention to what these master builders have been trying to teach us: that the most sophisticated climate control systems don't need to be powered at all. They just need to be designed with the intelligence that evolution has already provided - free for the taking, if we're willing to learn from our six-legged professors.
The buildings of tomorrow won't look like termite mounds from the outside. But inside, where physics meets comfort and energy efficiency meets human wellbeing, the influence of these tiny architects will be unmistakable. From the scorching African savanna to the skyscrapers of our cities, nature's coolest structures are finally getting the recognition they deserve.
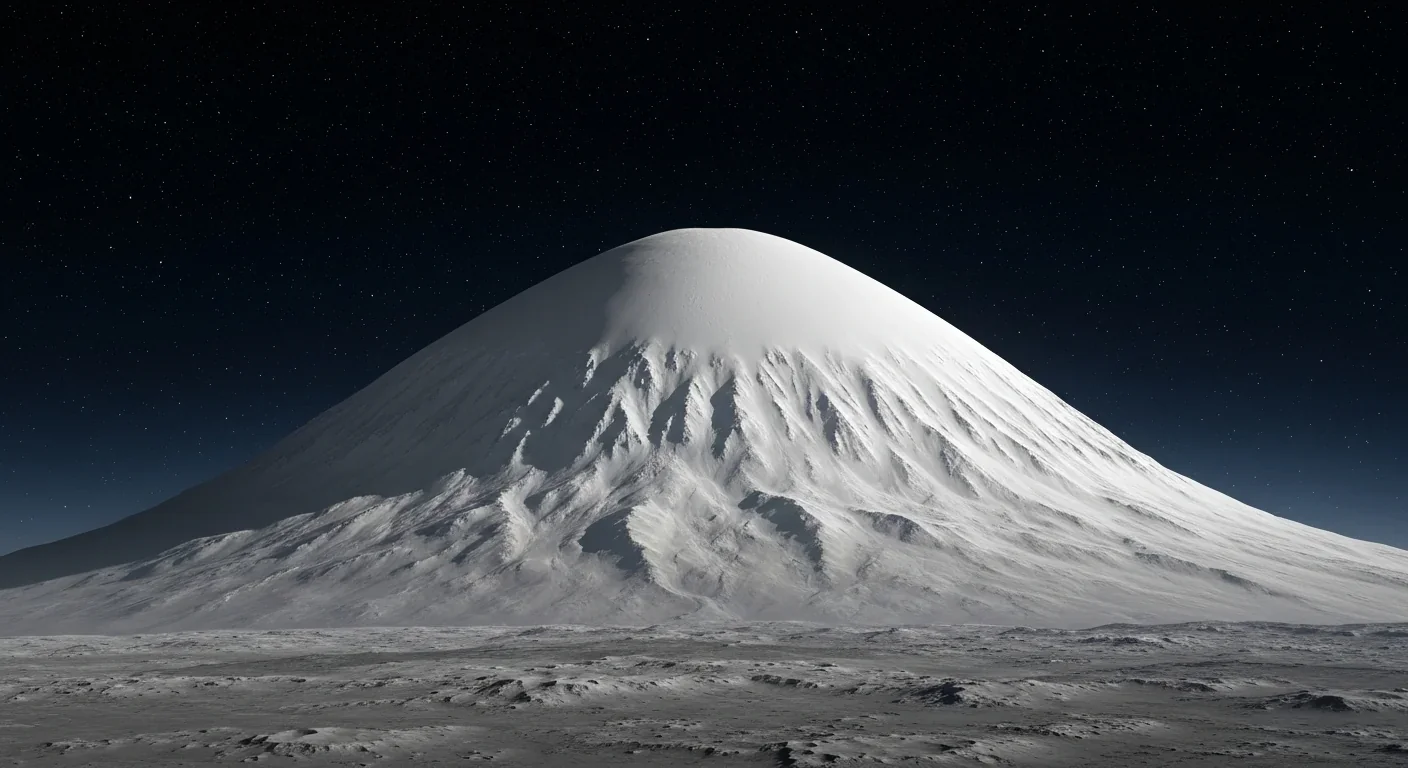
Ahuna Mons on dwarf planet Ceres is the solar system's only confirmed cryovolcano in the asteroid belt - a mountain made of ice and salt that erupted relatively recently. The discovery reveals that small worlds can retain subsurface oceans and geological activity far longer than expected, expanding the range of potentially habitable environments in our solar system.

Scientists discovered 24-hour protein rhythms in cells without DNA, revealing an ancient timekeeping mechanism that predates gene-based clocks by billions of years and exists across all life.

3D-printed coral reefs are being engineered with precise surface textures, material chemistry, and geometric complexity to optimize coral larvae settlement. While early projects show promise - with some designs achieving 80x higher settlement rates - scalability, cost, and the overriding challenge of climate change remain critical obstacles.

The minimal group paradigm shows humans discriminate based on meaningless group labels - like coin flips or shirt colors - revealing that tribalism is hardwired into our brains. Understanding this automatic bias is the first step toward managing it.
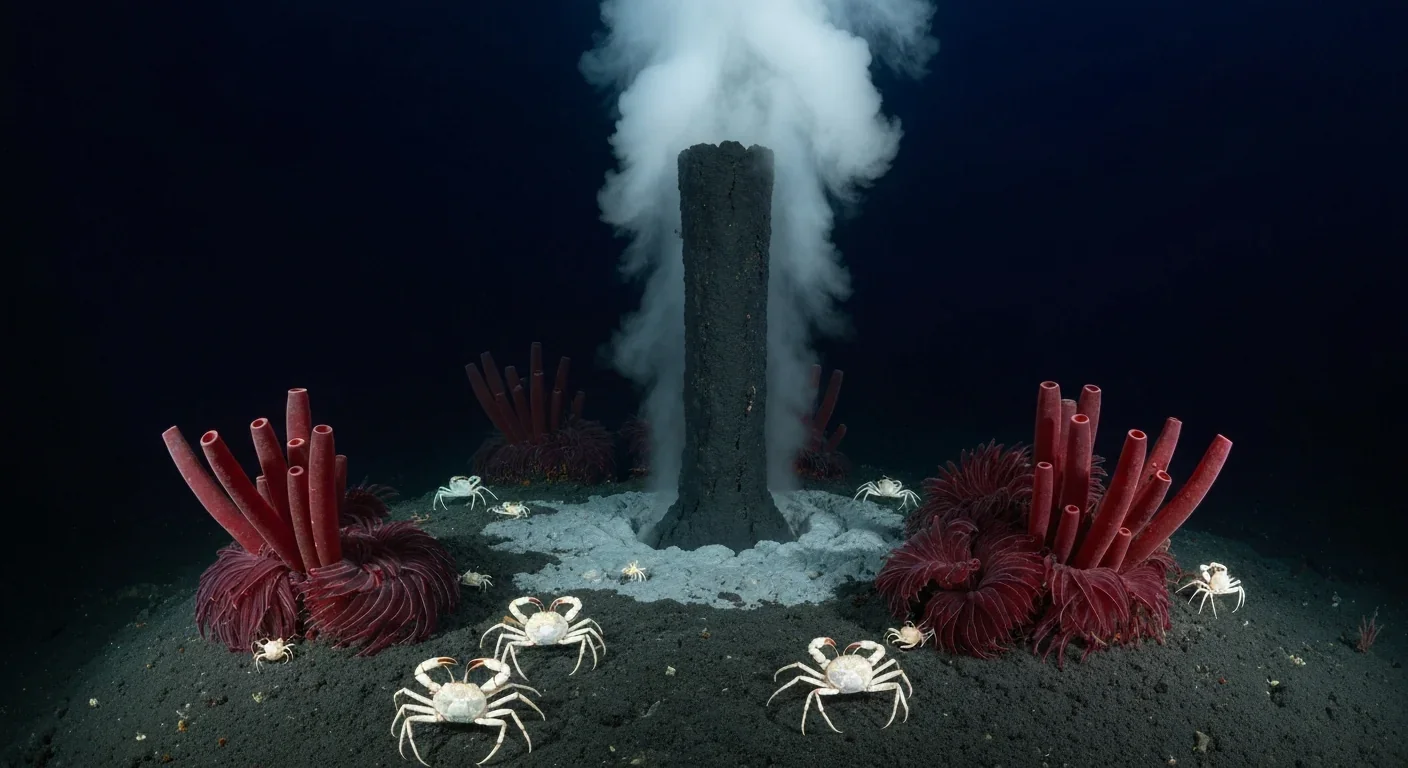
In 1977, scientists discovered thriving ecosystems around underwater volcanic vents powered by chemistry, not sunlight. These alien worlds host bizarre creatures and heat-loving microbes, revolutionizing our understanding of where life can exist on Earth and beyond.

Automated systems in housing - mortgage lending, tenant screening, appraisals, and insurance - systematically discriminate against communities of color by using proxy variables like ZIP codes and credit scores that encode historical racism. While the Fair Housing Act outlawed explicit redlining decades ago, machine learning models trained on biased data reproduce the same patterns at scale. Solutions exist - algorithmic auditing, fairness-aware design, regulatory reform - but require prioritizing equ...

Cache coherence protocols like MESI and MOESI coordinate billions of operations per second to ensure data consistency across multi-core processors. Understanding these invisible hardware mechanisms helps developers write faster parallel code and avoid performance pitfalls.